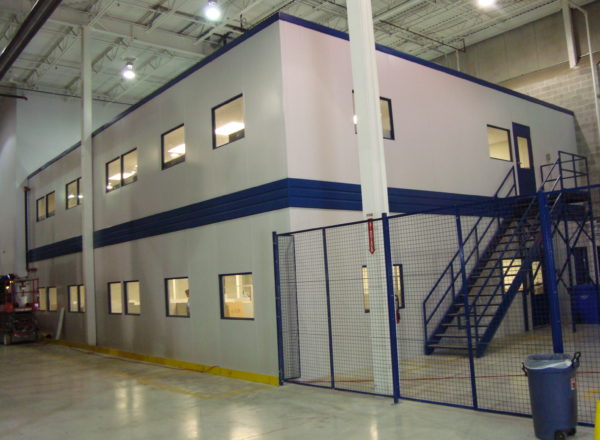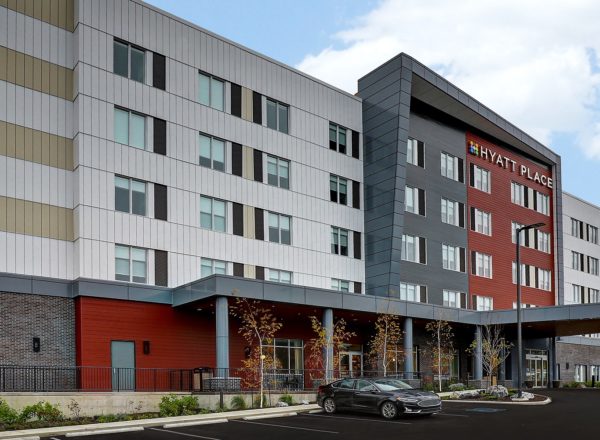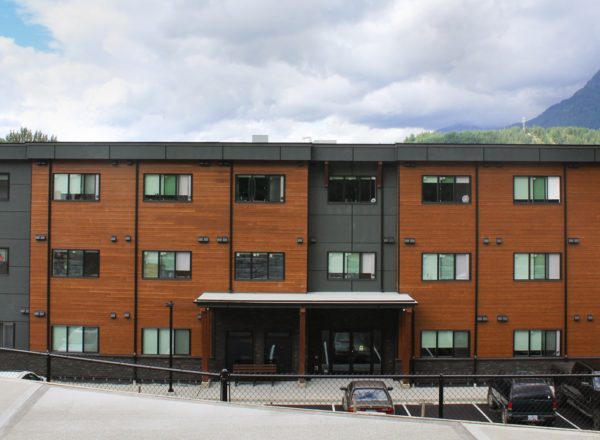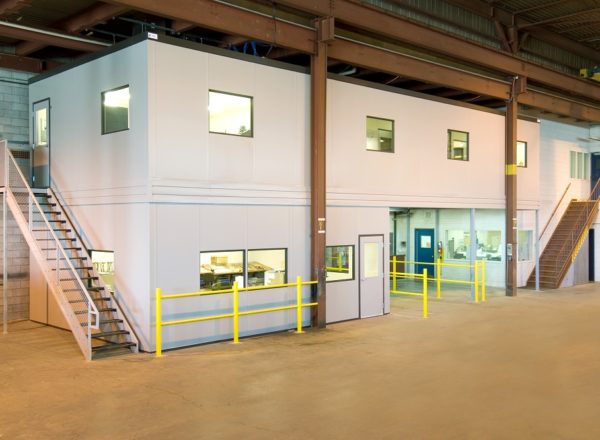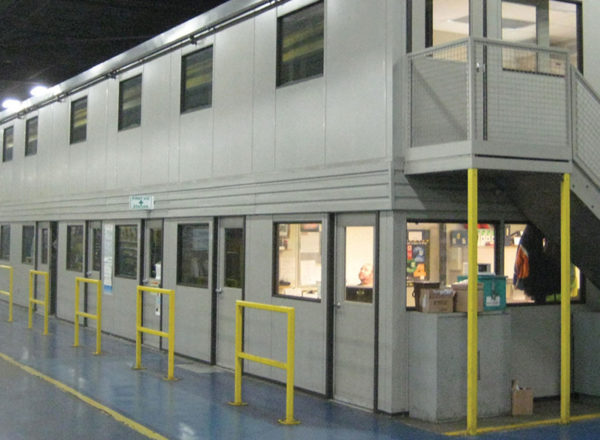With NRB Modular Solutions, you can expect great things for your construction project. Things like speed…cost certainty…improved quality…environmental sustainability and peace of mind. But don’t just take our word for it, we invite you to view some of our favourite projects – the project outcomes speak volumes.
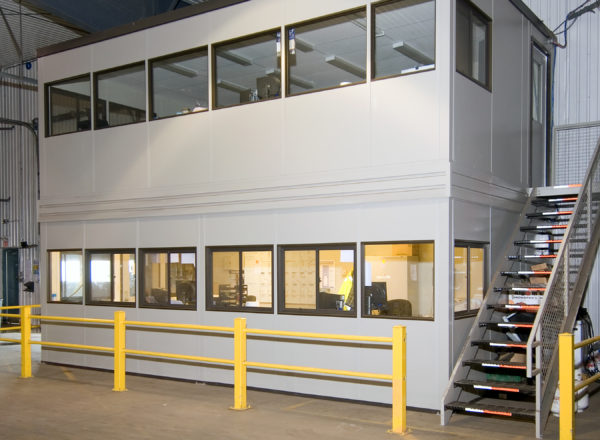
When a large greenhouse operation needed offices for supervisors and shipping/receiving installed in the warehouse, NRB provided single- and two-storey panelized solutions to allow them to maximize work area but minimize the footprint.
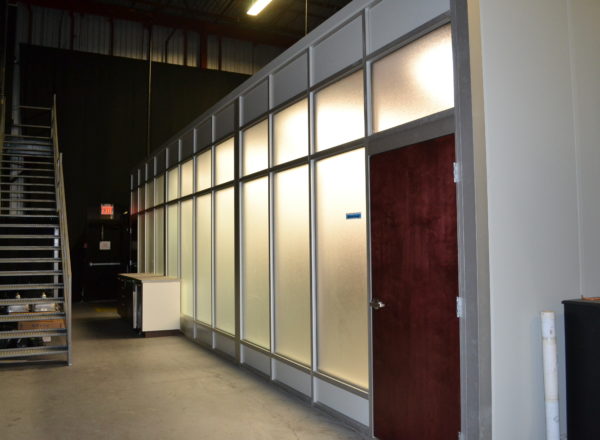
A manufacturer of tools and equipment was running out of offices in their main space. When space became available in their warehouse, it was decided to relocate an existing meeting room into the warehouse in order to create more offices.
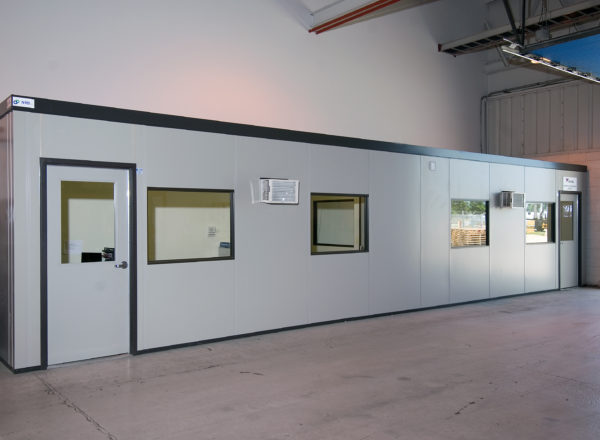
A building material manufacturing company increased their product line and moved into a new production facility. As a result, office space was required for their shipping and receiving department with easy access to both their main offices and warehouse.
Industry Applications

